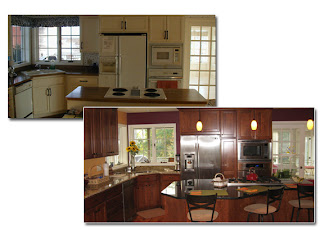The National Council for Interior Design Qualification (NCIDQ) explains that while many people use the terms "interior design" and "interior decorating" interchangeably, the professions differ in critical ways. If you are contemplating remodeling and/or redecorating and considering hiring a designer and/or decorator it is important to understand the fundamental differences and how each professional may be able to help you with your project.
Interior designers apply creative and technical solutions within a space that are both functional and attractive to the customer (NCIDQ). The interior designers job is to understand space and both its potentials and limitations. The interior design process includes understanding of architecture, engineering, and construction. A quality interior designer will be able to explain a room's function and what may or may not be changed.
Scenario: Nancy and Bob are interested in updating their kitchen. They would like to make their kitchen larger in order to incorporate new cabinets and an island. Nancy would like the sink to be moved from an existing wall into the new island. Nancy and Bob call Mary a kitchen designer they were referred to by friends. Mary is an interior designer who specializes in kitchens. Mary explains the process of expanding the kitchen, installing an island, and moving the sink. Although she is not a contractor, she has enough fundamental knowledge to understand what will and will not work with Nancy and Bob's new kitchen design.
Example: Below is an example of interior design at work. Let's say this is Nancy and Bob's kitchen before and after. While the before and after layout is somewhat similar it is apparent that an interior designer was involved in the process. This designer squeezed the most potential out of this kitchen by adding cabinets, installing more functional appliances, creating and updated look, moving electric to create more light and aesthetic appeal, and extending the space with a misshaped island which works very well here.
Interior decorators are not involved in the layout of the space. They are generally hired by homeowners, developers, and commercial buildings to create a look that is both desirable and comfortable. Decorators help their clients in choosing furniture, fixtures, fabrics, and miscellaneous decor. There are also instances where the interior decorator will help choose lighting fixtures and paint colors although interior designers can do this as well.
Scenario: Nancy and Bob absolutely love their new kitchen! One night Nancy comes home from work and goes to her bedroom to change into her sweats. She goes to the kitchen where Bob is cooking dinner (how great is Bob!) and tells him that she loves the kitchen so much but now the bedroom just feels blah! They know that they will not need to move any walls around or change the layout so they consider calling Frank, a local interior decorator who just finished redecorating their favorite local restaurant. Frank comes to their home and gets an idea for their style and taste. Nancy and Bob would like a warm space with a relaxing and peaceful vibe.
Example: Below is an example of interior decorating. Again, let's say this is Nancy and Bob's bedroom. The space has not changed but it has been completely transformed by the interior decorator (in this case, Frank). The furniture placement, choice in wall color, application of wallpaper at the fireplace, and finishing pieces are all ideas generated by the interior decorator collaborating with the customer.
Blog post by Aja De Los Santos, GM & Head Designer at Investcove Properties












